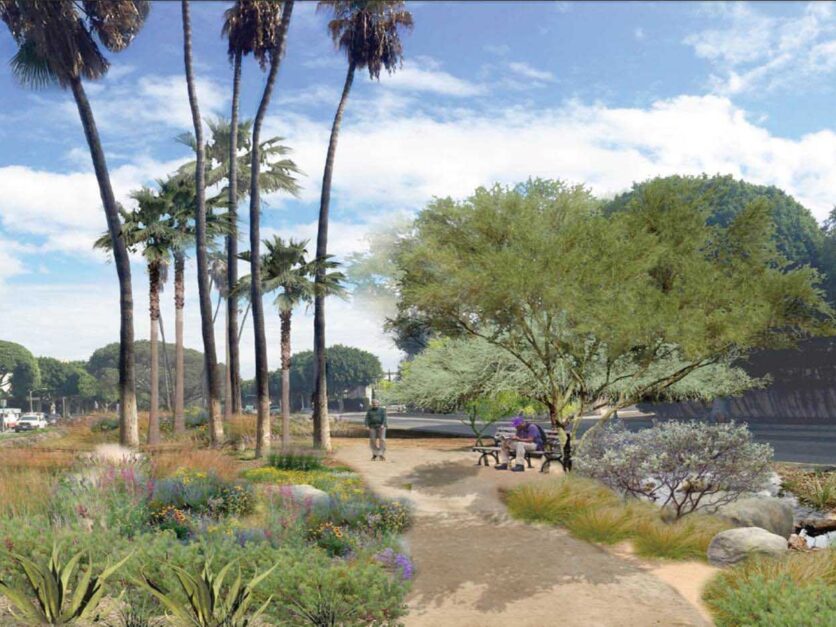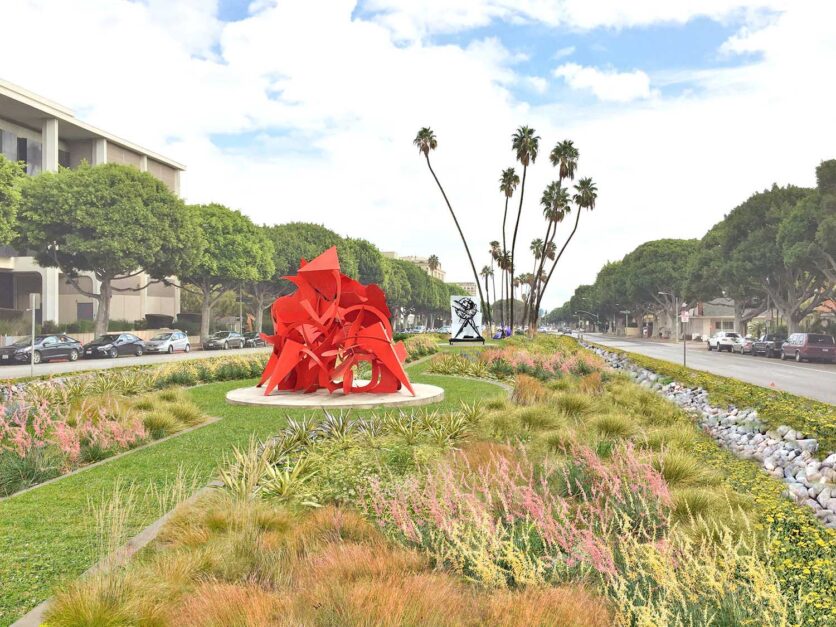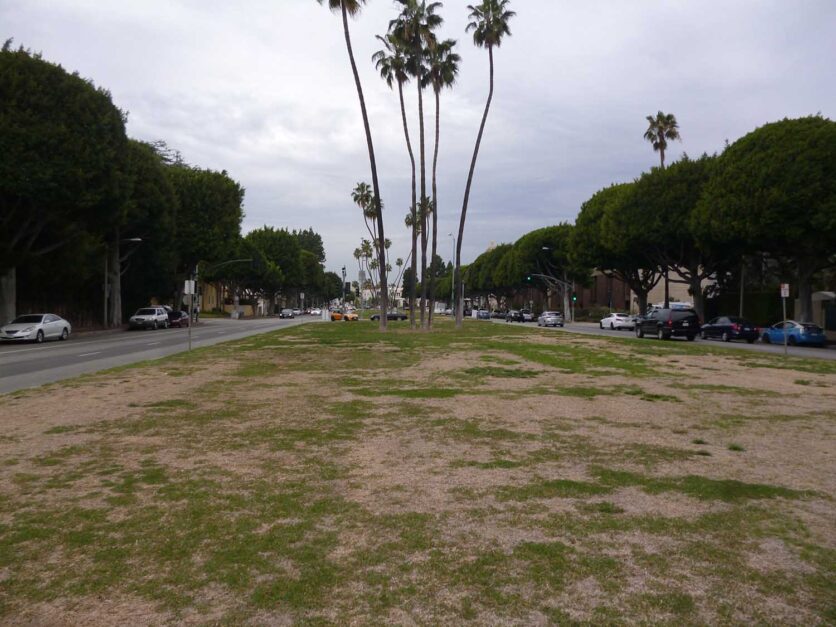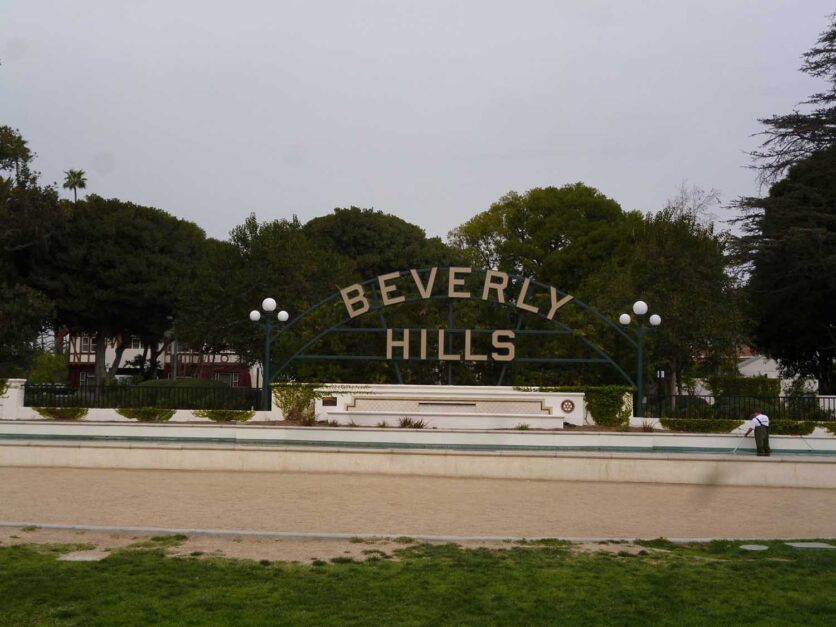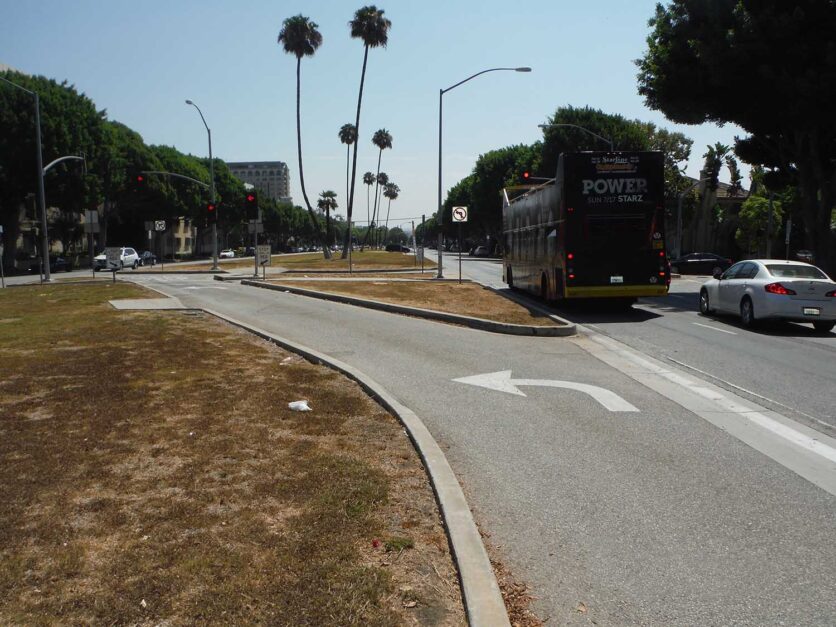City of Beverly Hills Burton Way Median Green Street
CWE designed bioswales and green street improvements to capture and retain urban runoff on the Burton Way median in the City of Beverly Hills. These improvements will assist the City in complying with the Ballona Creek Bacteria and Metals Total Maximum Daily Loads (TMDLs). The project will also meet the objectives of the Enhanced Watershed Management Program (EWMP) for the Ballona Creek Watershed. CWE designed major aesthetic improvements with efficient landscape design, including drought-tolerant plants that reduce outdoor irrigation use and help the City meet water conservation objectives. Runoff from 248 acres will be used for median irrigation, reducing the need for potable water and there will be up to eight acre-feet of stormwater storage beneath the median. The multi-benefit design incorporates walking trails, public art displays, and an aesthetically pleasing landscape. The project will capture 87 acre-feet of runoff annually, enhance water quality, reduce flooding impacts, and provide a beautiful, tranquil community space that provides public education and increases stormwater quality and water conservation awareness. It is anticipated that the project will reduce potable water use by approximately 1.25 million gallons per year.
Details
Client:
Start Date:
End Date:
Awards
This project received awards from:
- American Public Works Association (APWA)
- American Society of Civil Engineers (ASCE)
- Engineering News-Record (ENR)
- California Stormwater Quality Association (CASQA
- Storm Water Solutions magazine
Sitework
- Site Grading
- Roadway Paving
- Retaining Walls
- Recycled Water Line
- Piping Plans
- Stream Channel and Infiltration Basin Design
- Water-Tight System for Irrigation
- Electrical and Mechanical Plans
- Supervisory Control and Data Acquisition (SCADA) Plans
Public Enhancements
- Park Lighting and Signage
- Trails
- Viewing Areas
- Landscaping Details
Structural Improvements
- Inlet and Outlet Structures
- Bridge Structures
- Culverts
- 20-cfs Flood Control Pump Station
- Several Irrigation Pump Stations
- Other Control Structures
